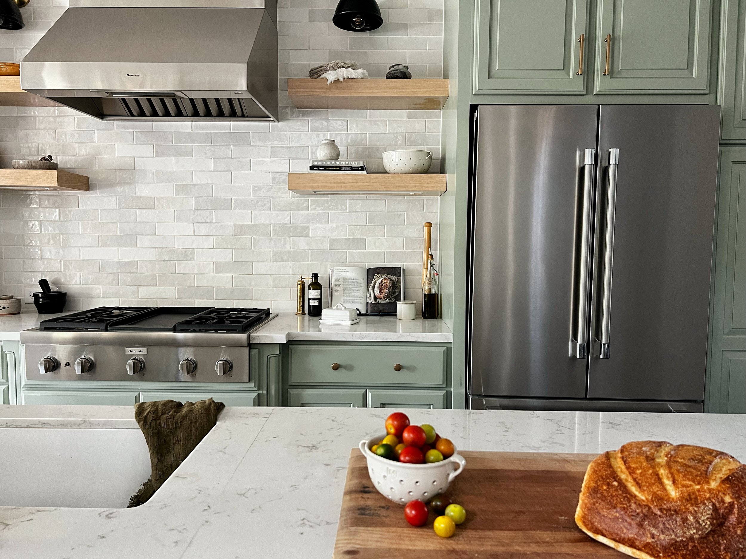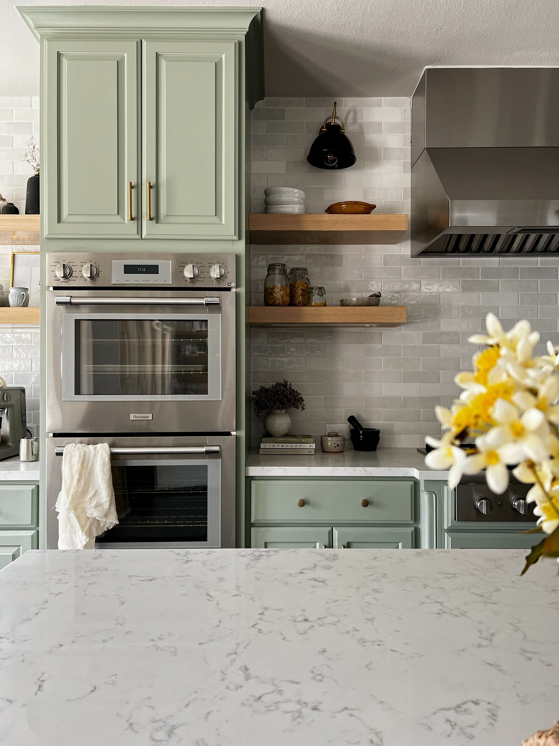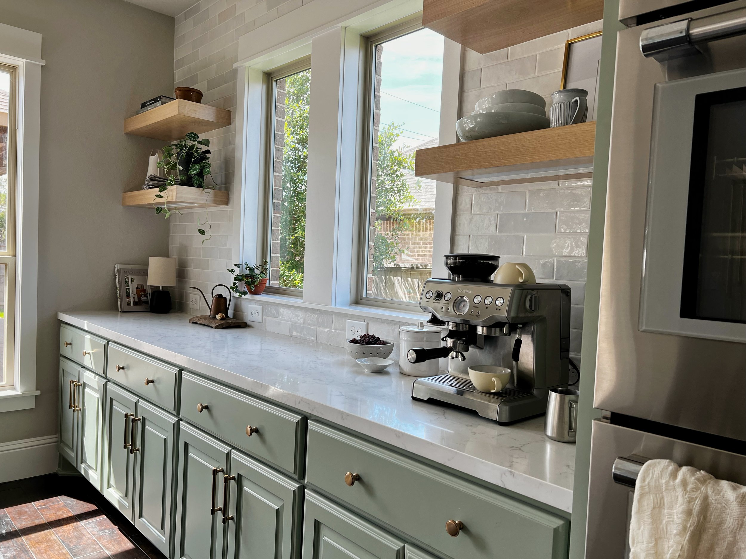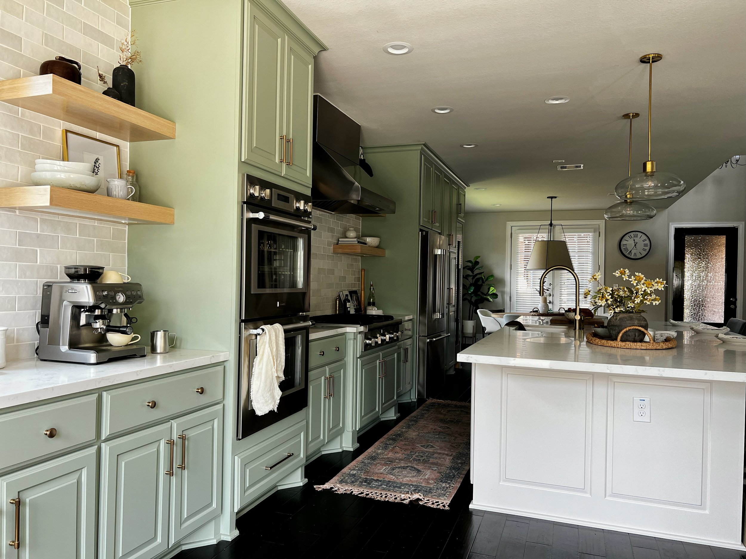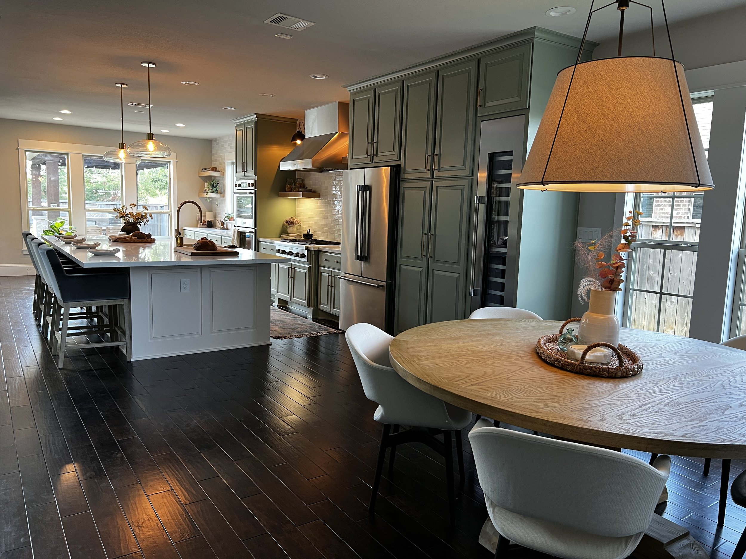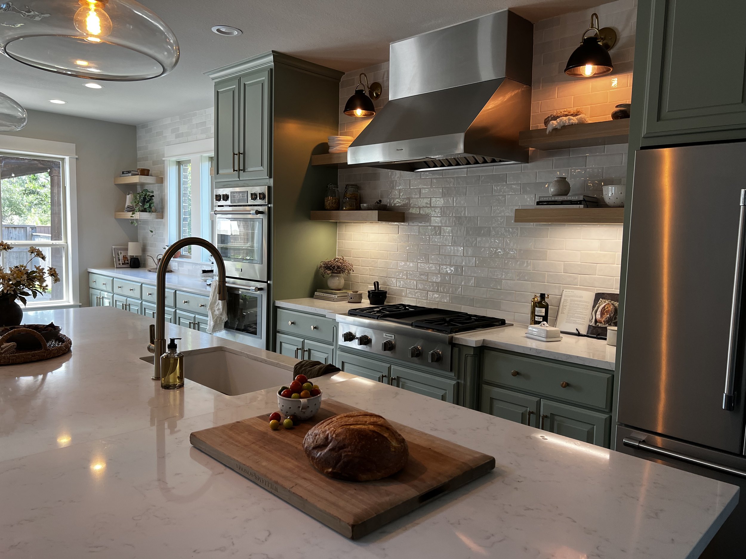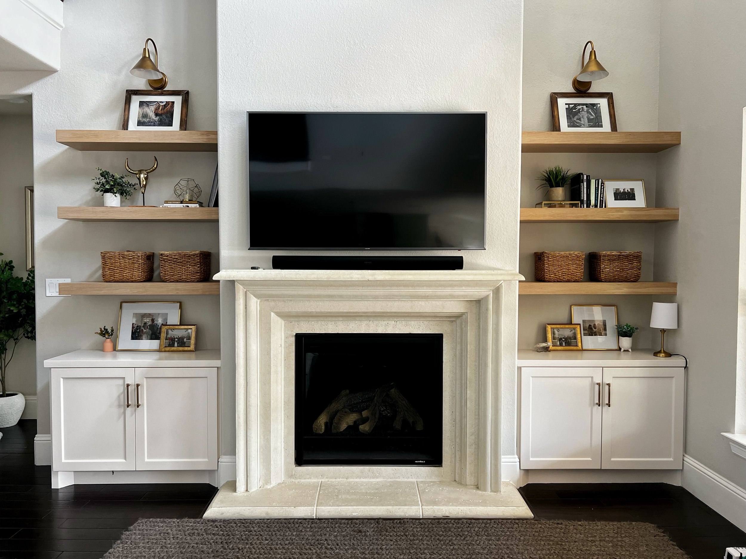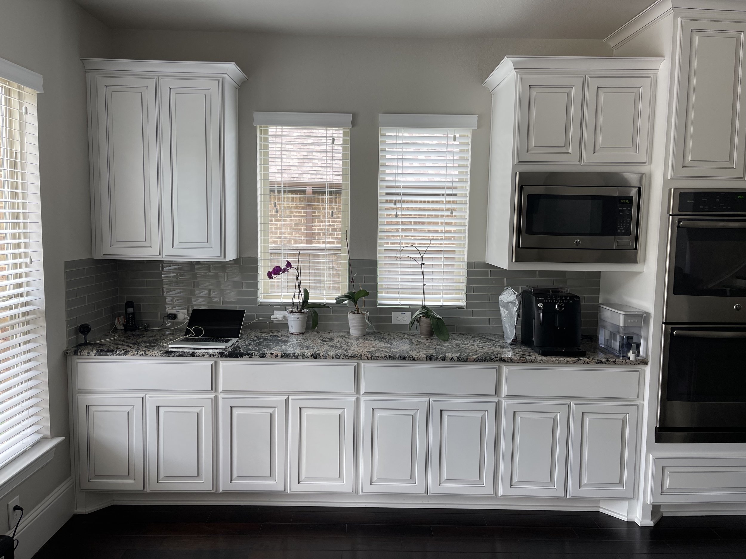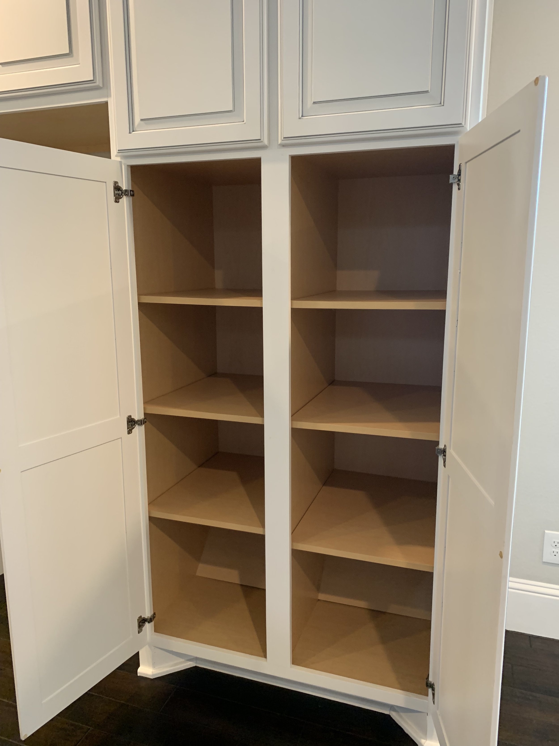Coastal Sage Kitchen
Every home owner dreams of being able to transform their builder grade kitchen and living room into a custom designed space. We went from a white cabinet with granite kitchen to this dream land in no time. Now they are enjoying their morning coffee to this stunning space.
First we removed all the extra enclosed cabinets and transformed them into white oak floating shelves. This kitchen has so much storage that we were able to convert a section into a custom pantry with slide out drawers. The most comical part was when they came home saying they purchased a giant wine fridge and we needed to add on a built-in just to make it fit. Adding countertop to ceiling tile behind the warm ceramic lights really highlights the restaurant style cooktop and hood vent. Finally to make this kitchen stand out against the rest, we added a stunning sage colored perimeter cabinet for a pop of color.
We added matching cabinets and floating shelves around the fireplace to frame out the space more. This truly feels like it was meant to be there and we still can’t believe the before photos. Adding window casings around the main floor also helped add that final touch they were looking for.



